Kittery Food Pantry & Apts.
These hand-railings on this slideshow were for the Kittery Food Pantry and the apartment building next door. Most pictures are the installed finished product while others are in process.
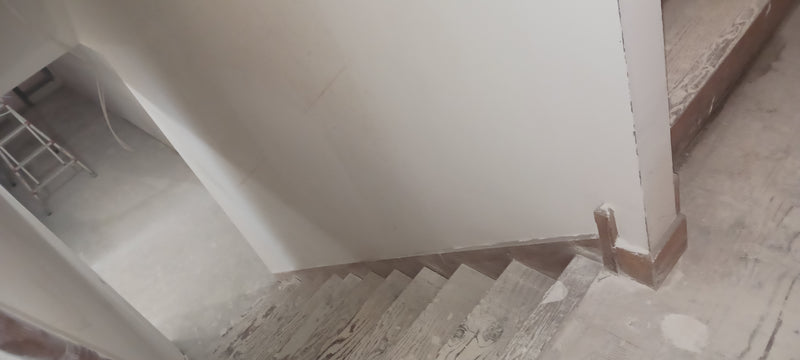
These are the pantry stairs before installation.
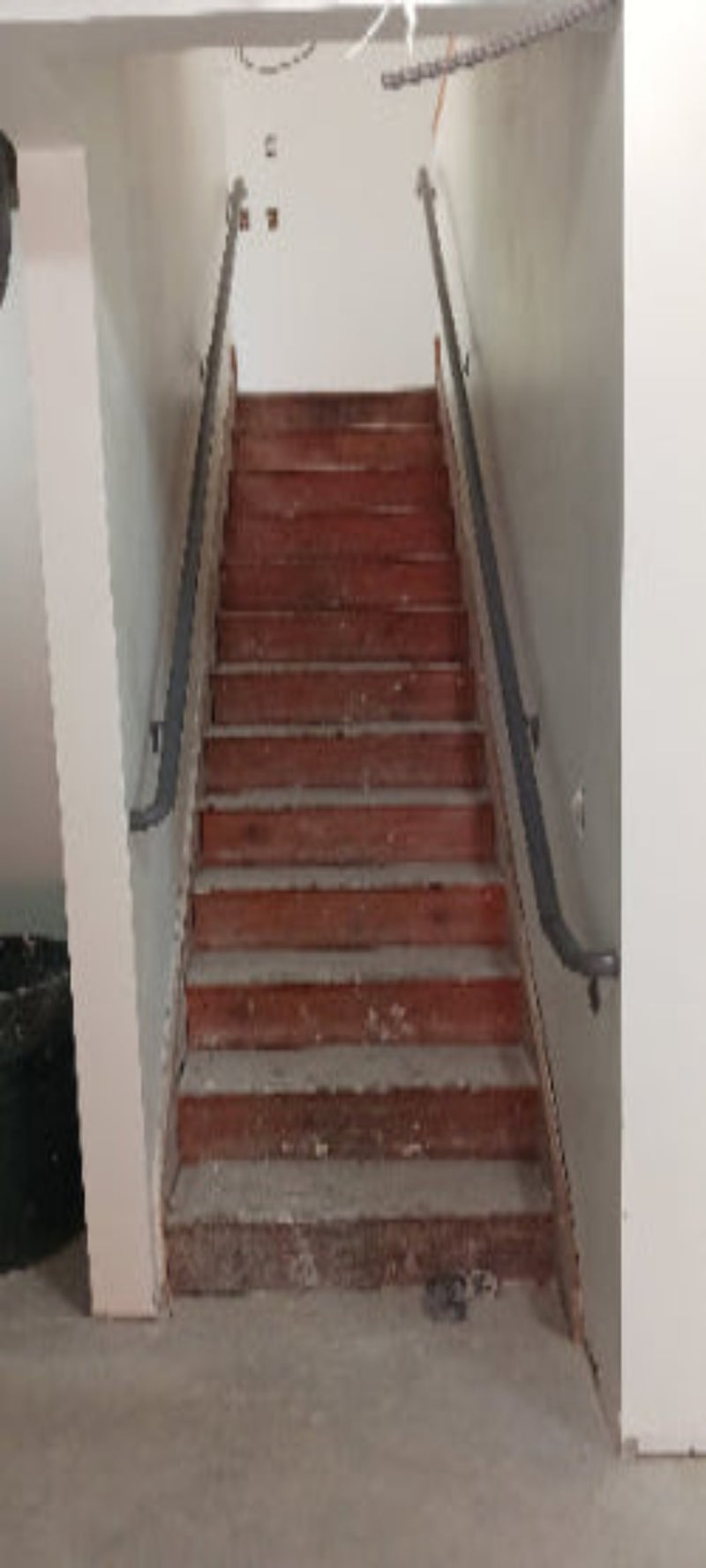
This is the new set of railings for the first flight of stairs. I supplied the basecoat, and the GC, T.P.D. Construction did the topcoat.
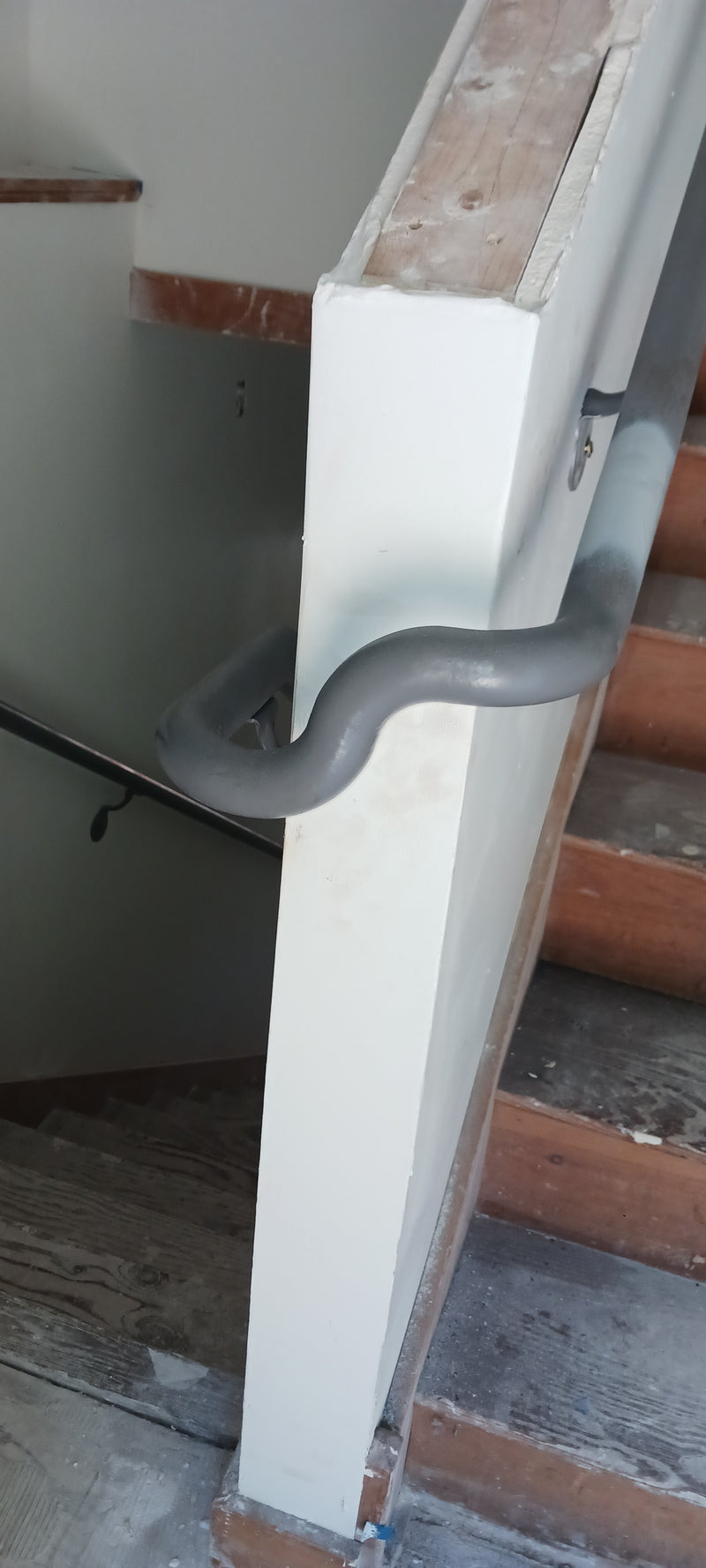
The continuous, inside railing always needs to be "bumped up" as it transitions from one flight to another.
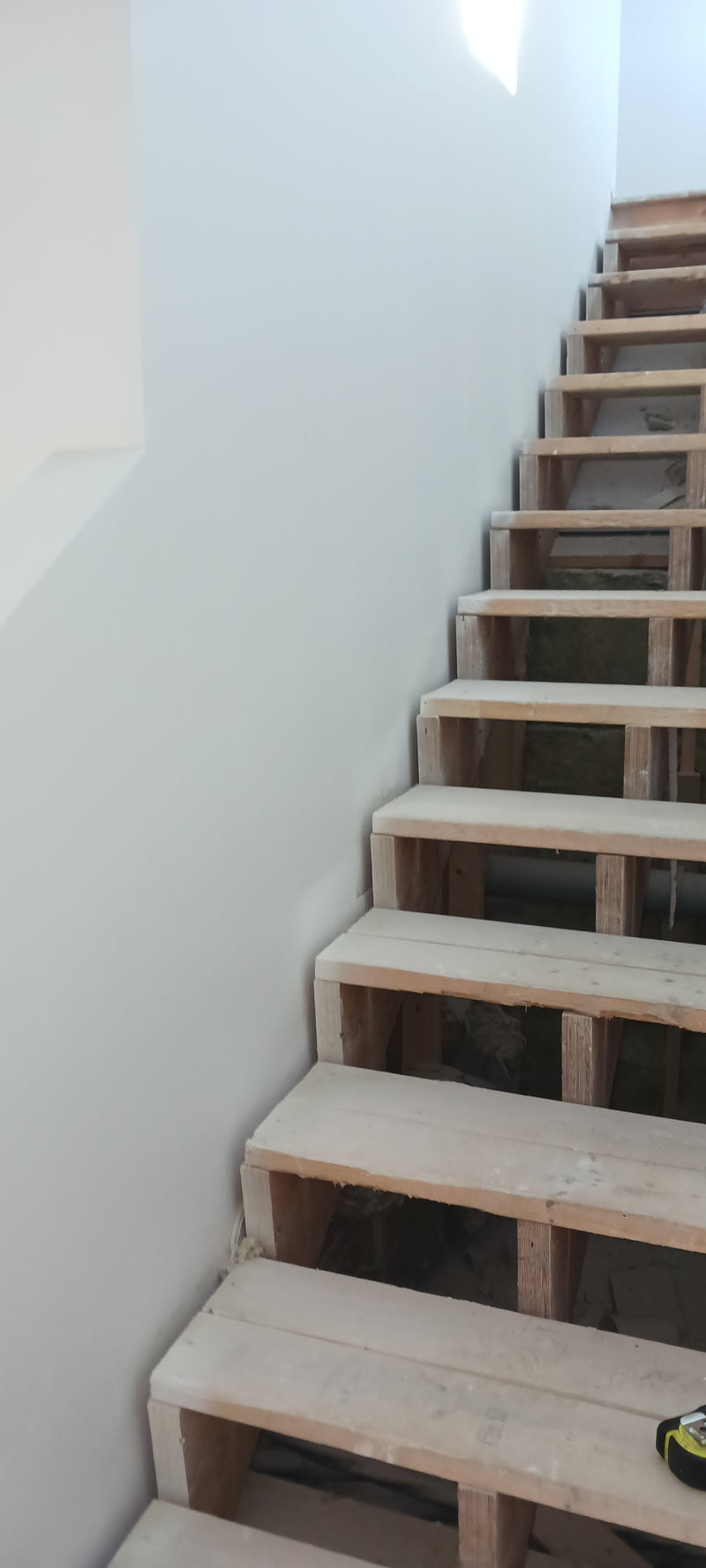
This is the first large flight of stairs in the apartment building in Kittery. As you can see, these stairs were still in process of being built at the time.
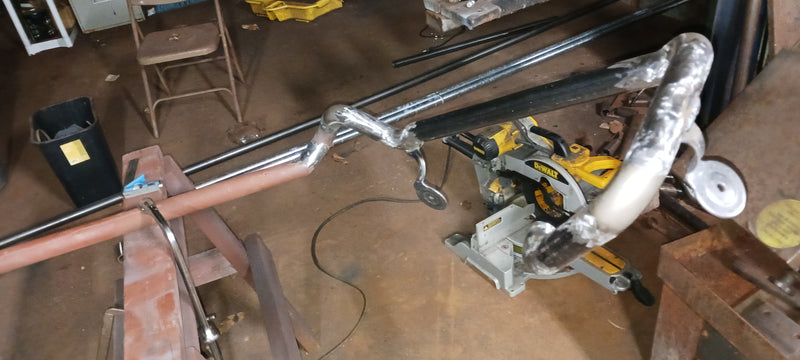
This is a good portion of a custom railing that needed to be fabricated for the set of stairs in the previous picture.
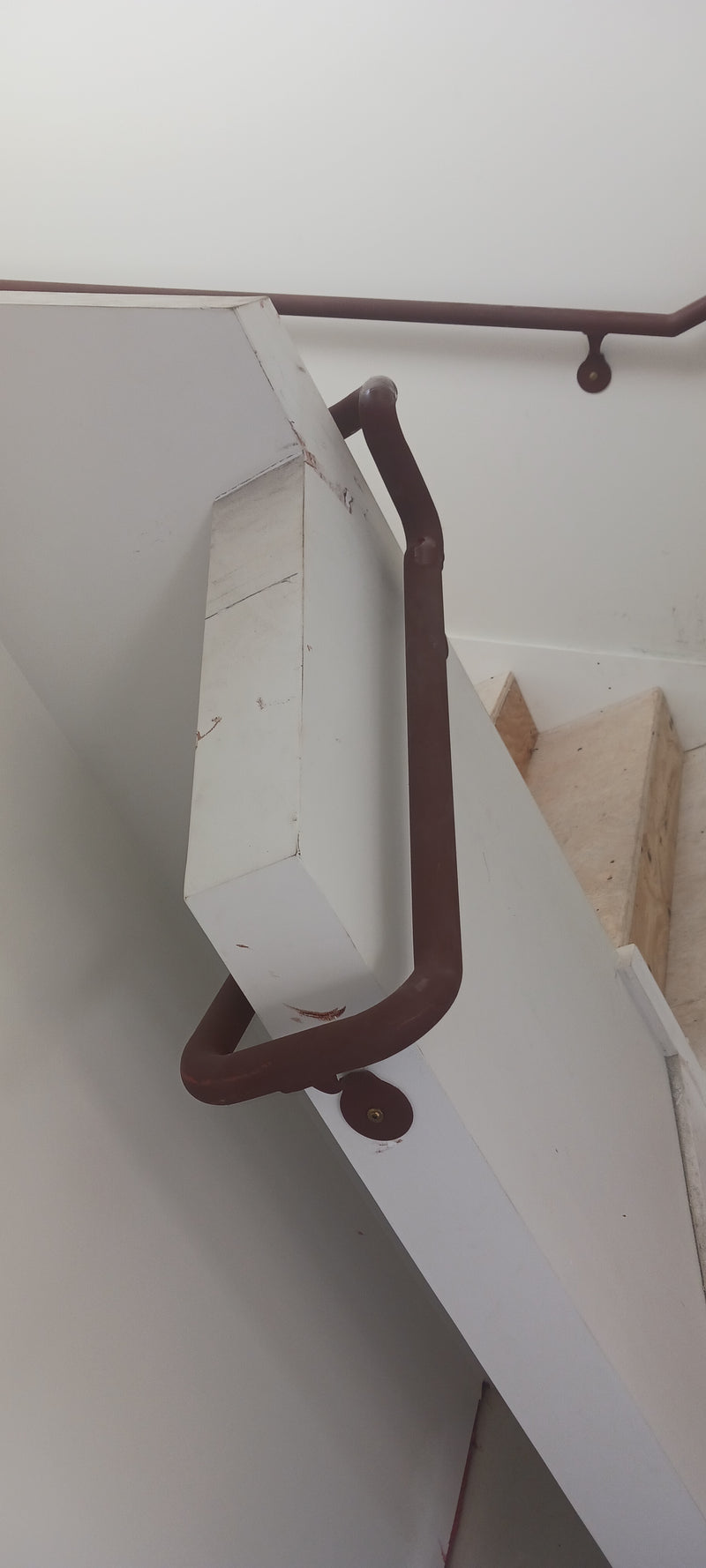
This is the custom, beginning portion of the railing you saw in the previous picture. This was to accommodate a little flight before the larger flight going up.
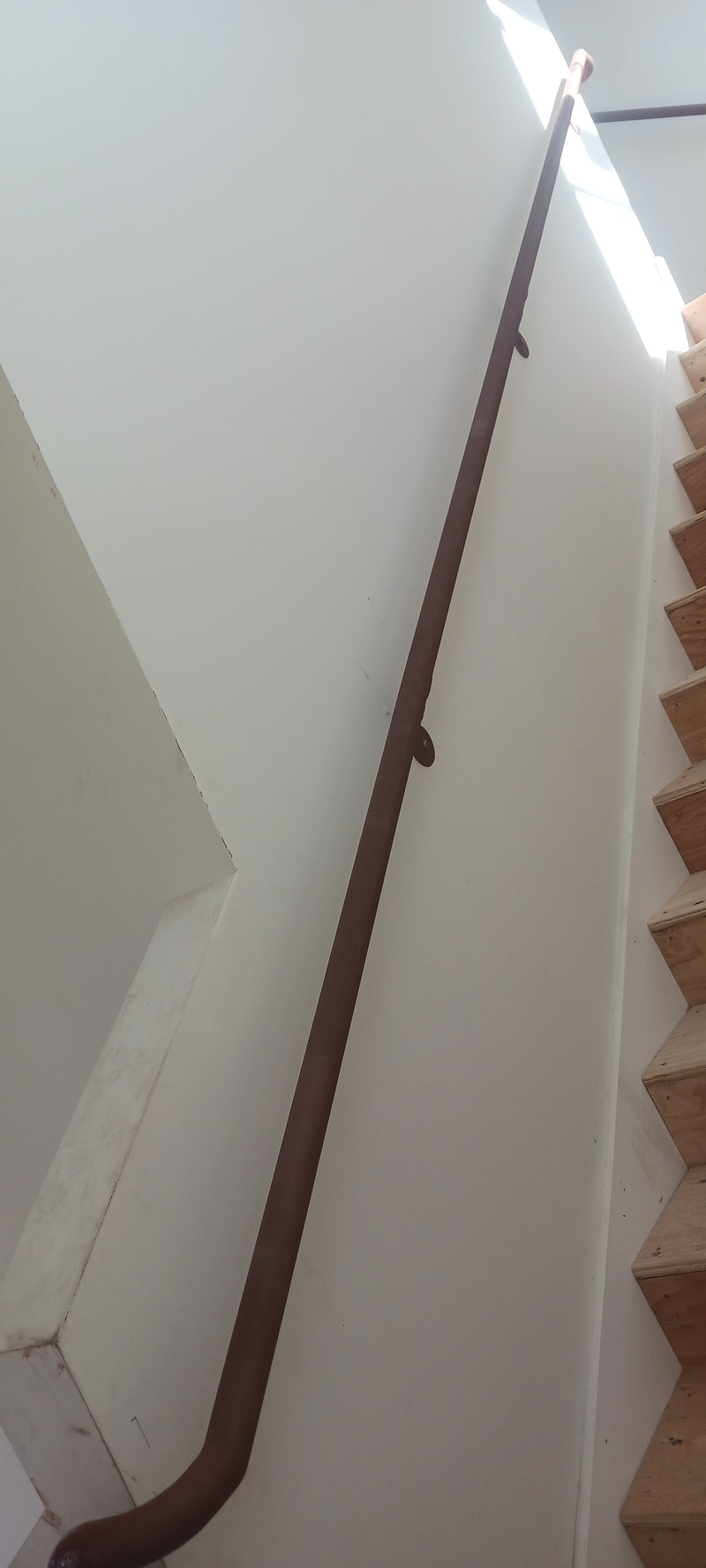
This is that same custom railing, but this view shows it going up the large flight of stairs.
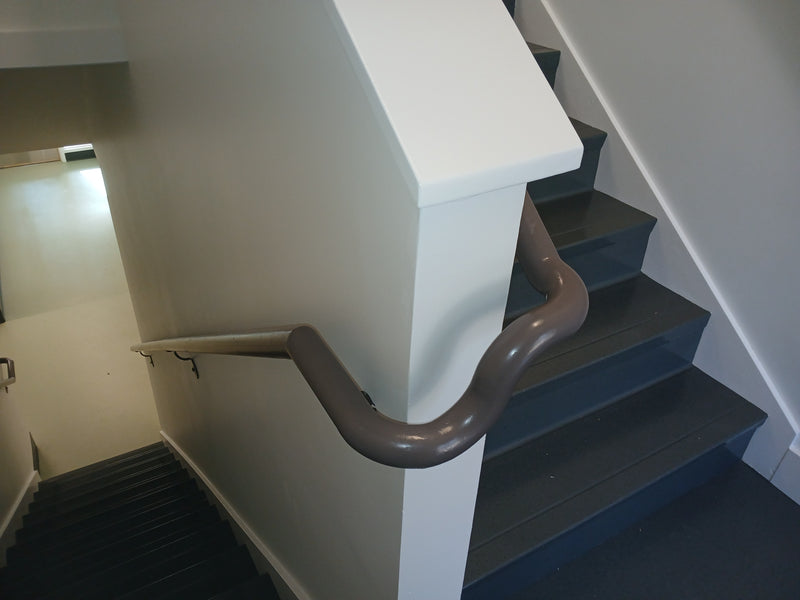
This is a picture of the inside continuous railing after TPD Construction, the GC applied the final coat of paint. It's a nice finish!
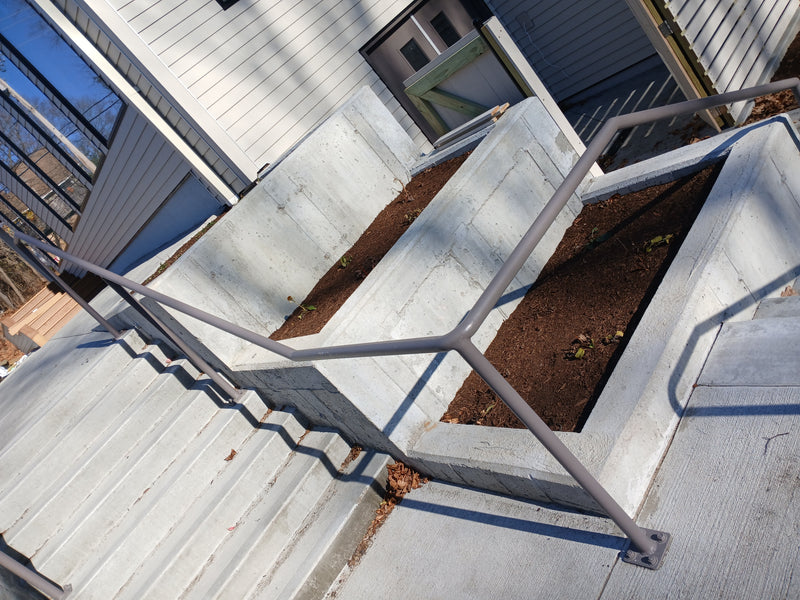
The masons did a great job on these stairs. I installed railings here and some smaller concrete stairs on the other end of the property. The camera angle shows a nice perspective of that right hand railing going up both flights.
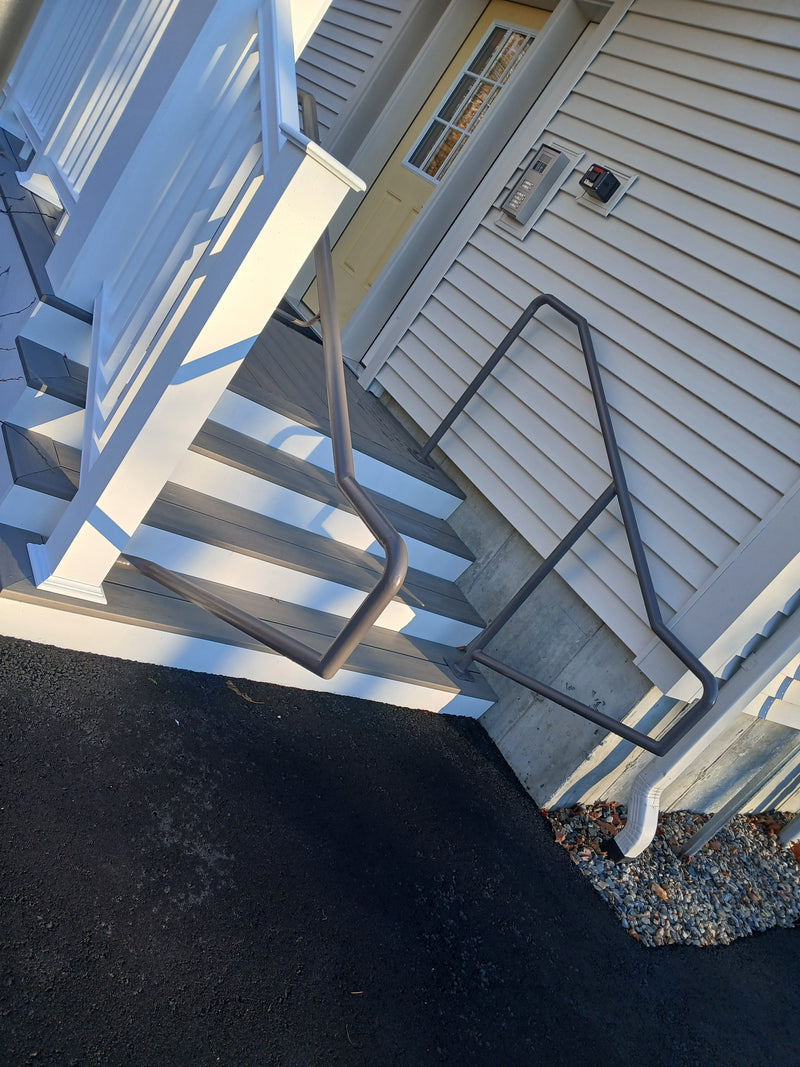
The front entry way of the apartment building next store to the pantry had its unique set of challenges. The left side, going up got mounted into the wooded posts while the right side had legs and was lagged into the stairs.
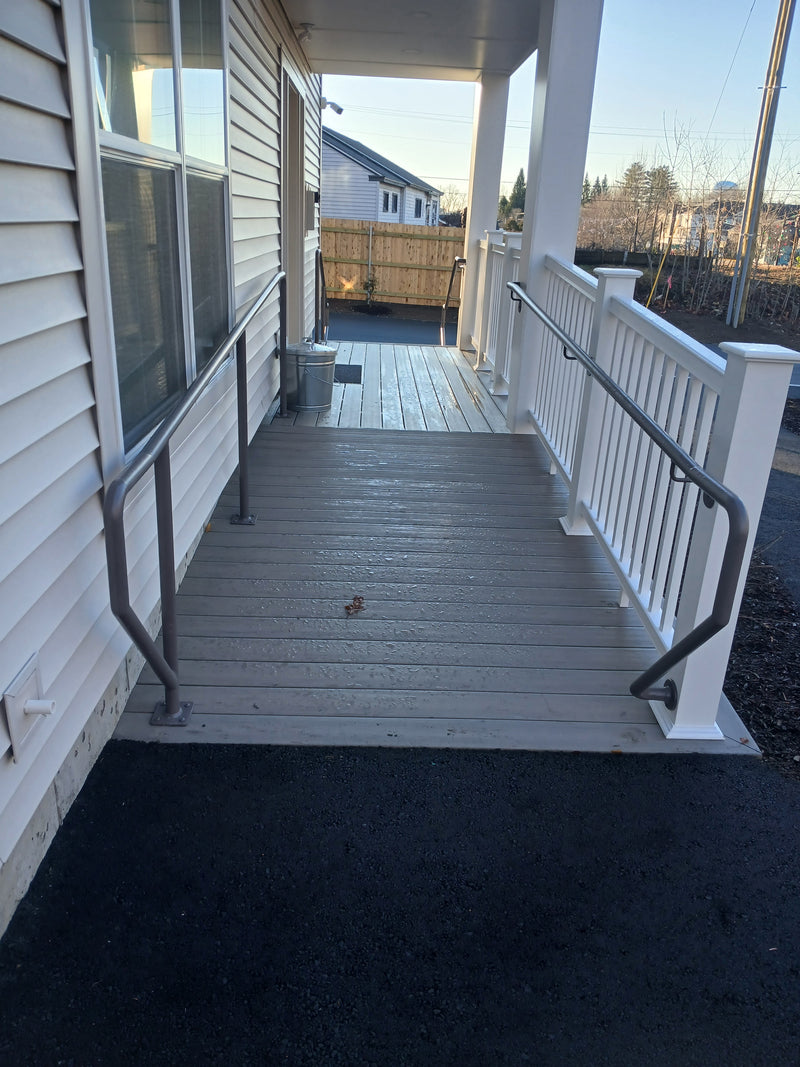
The same applied for these handicap railings. The front returns on these are different because of the one that mounts into the wood. Simply make the other front return to match.
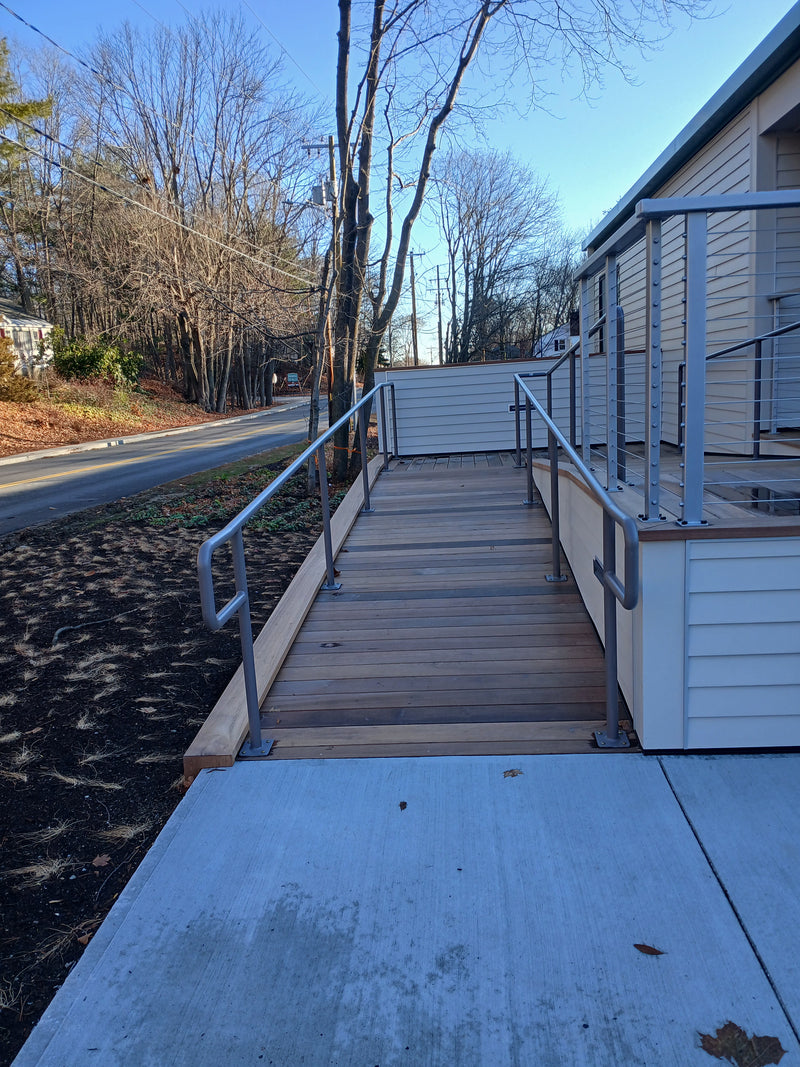
There were so many exterior railings to do on these beautiful handicap ramps back at the pantry. All exterior railings on these two properties are galvanized steel. Galvanizing helps steel last much longer in the elements outdoors.
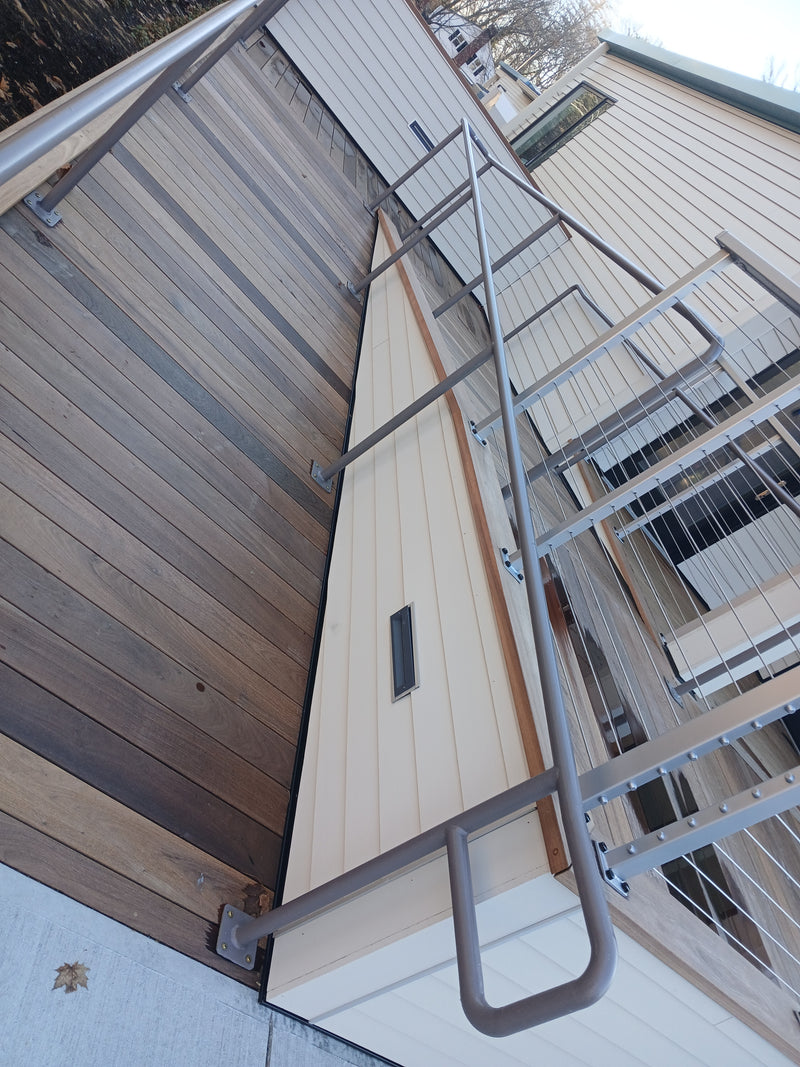
It was fun playing "photographer". I tried to angle the camera all different ways to catch a great perspective of all the changes in direction. The cable guard rail you see in the backgrounds of many of these pictures was assembled and installed by T.P.D. Construction.
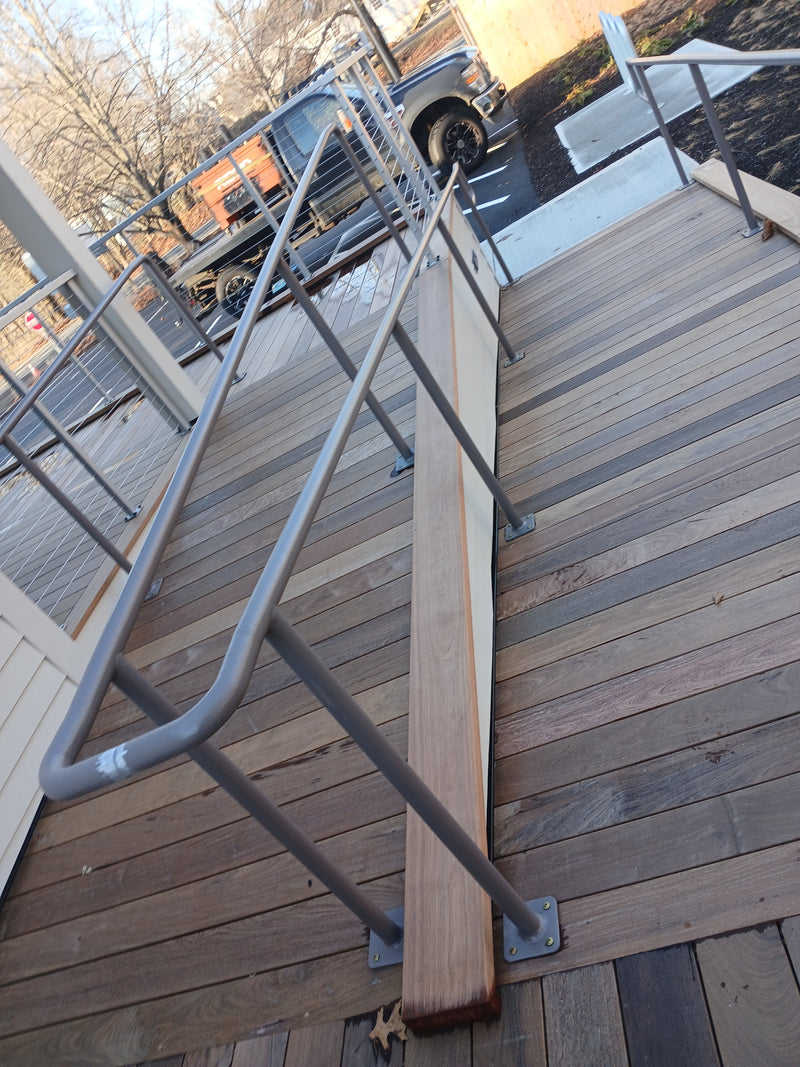
There was so much work here. This was only one of the two handicap ramp/stair assemblies at this food pantry.
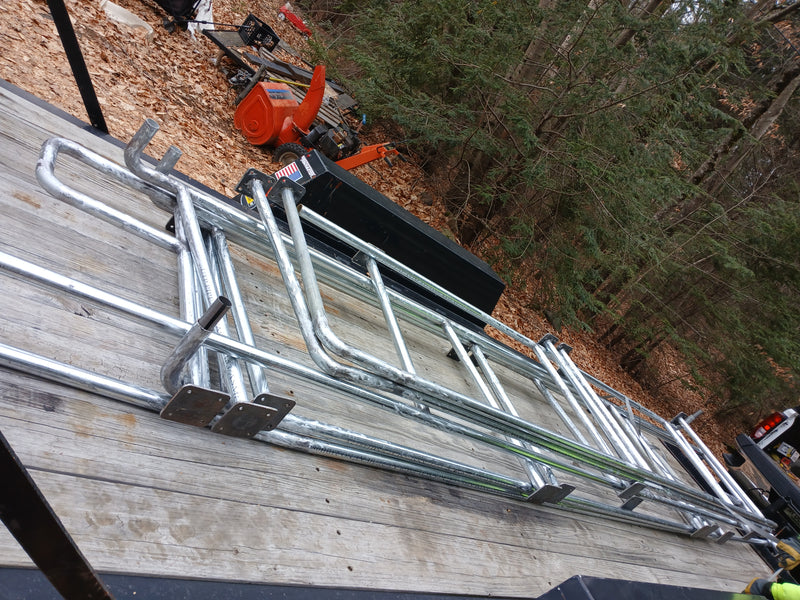
The railings were so long, fortunately, the guys at TPD came to the shop and we loaded them up on their large flatbed trailer. This was all the sections of railing for the handicap ramp on the larger of the 2 assemblies. The railings for the stairs were already in place at the time.
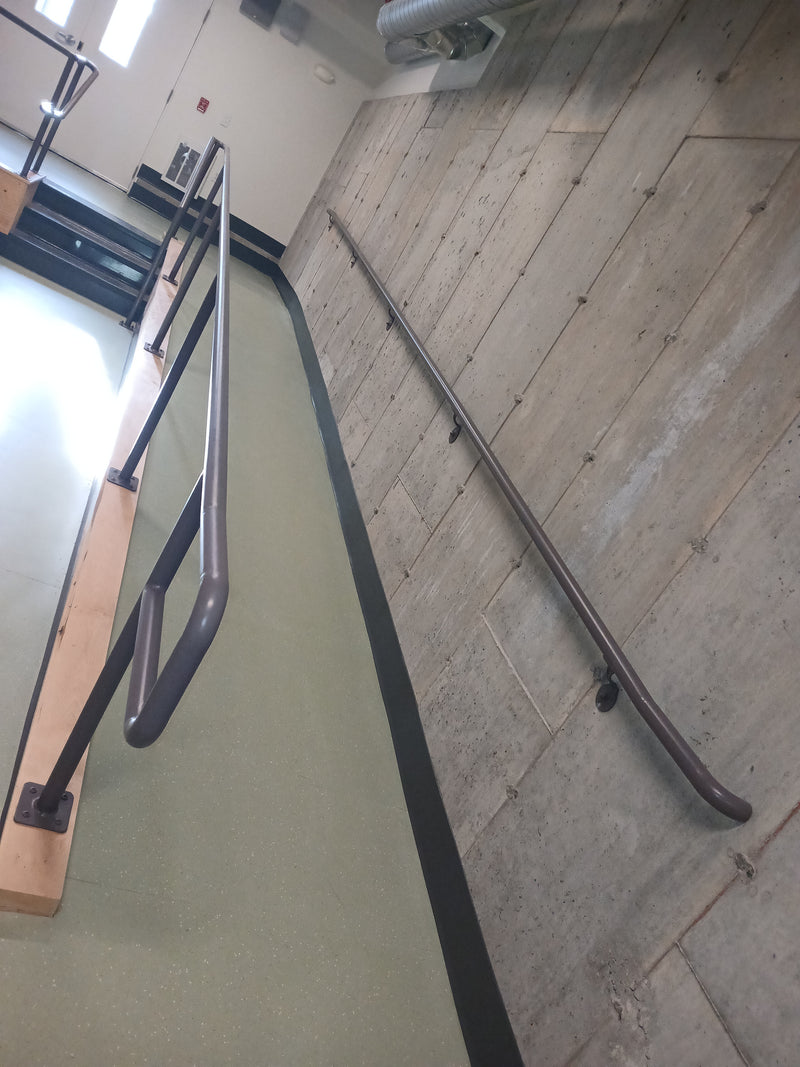
This set of railings were fabricated and installed for the loading dock at the pantry.
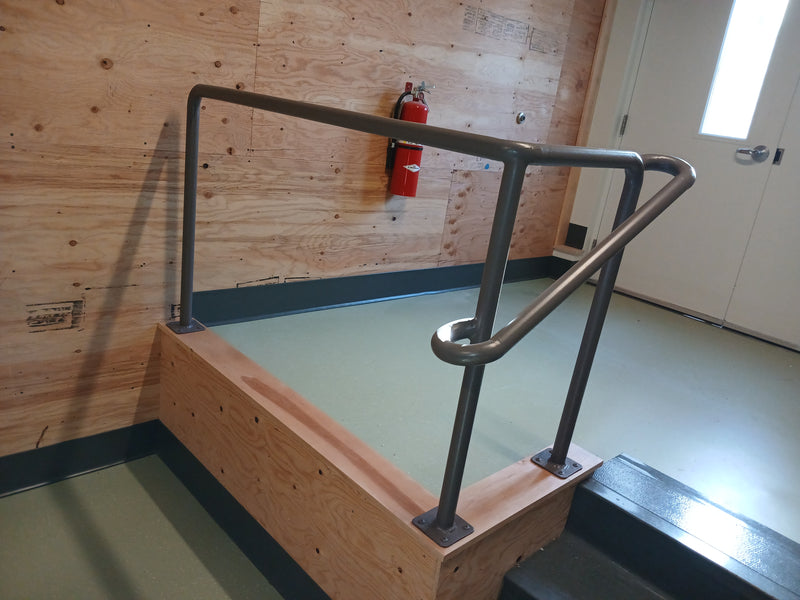
This little corner unit is definitely a unique set-up. I had to get a little creative here to satisfy the specifications on the prints.
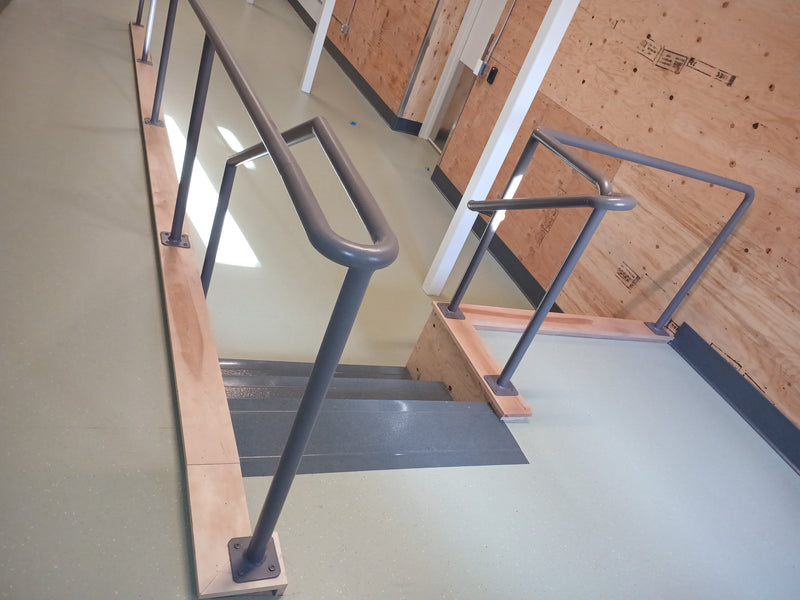
This angle was taken from the other end of the loading dock space. It's another good perspective to show the custom work.
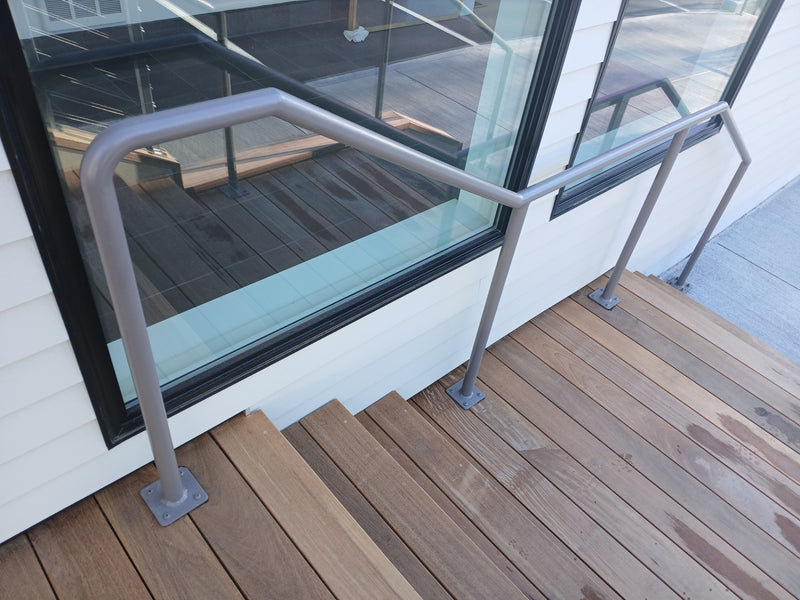
This railing was one of a pair. This was for two little flights on the smaller of the two stair-ramp assemblies.
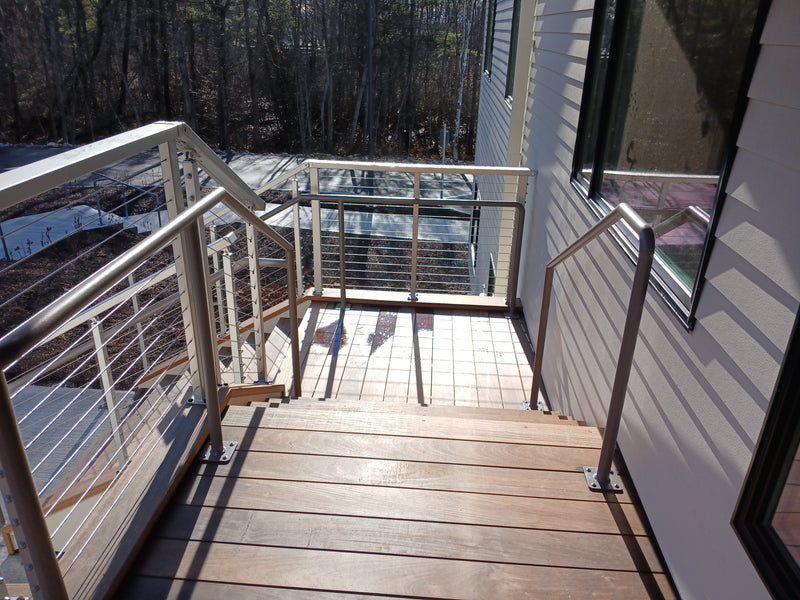
This view shows the 2 flights of stairs for the larger of the two stair-ramp assemblies. You can see the lower flight descending off to the left in the picture. Its a nice view of my hand-railings blending in with TPD's guard railings.
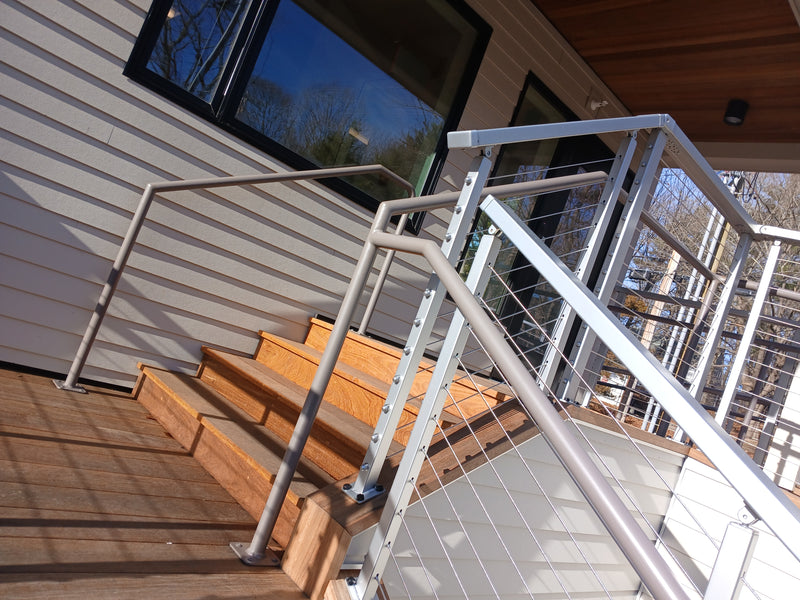
Here's another view of those stair railings but going up and more of a close-up.
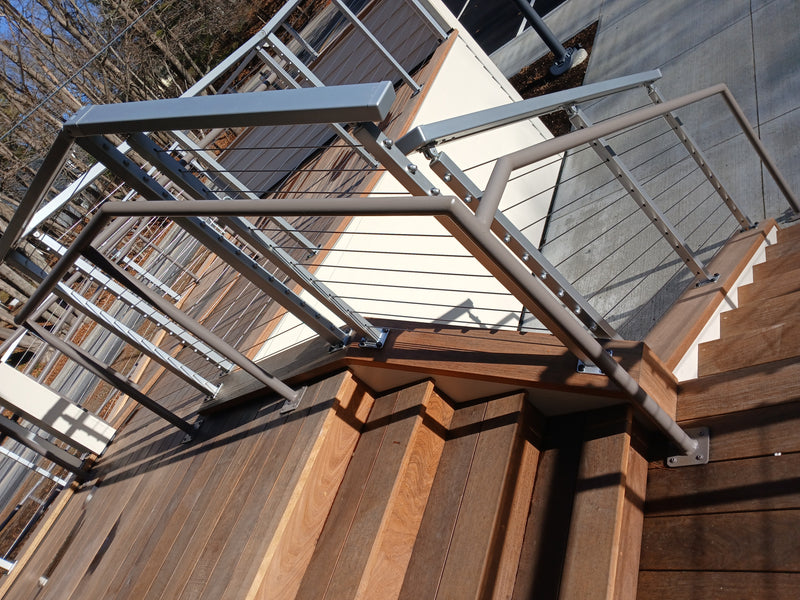
The right-hand side going up both flights is a "corner-shape" that's continuous.
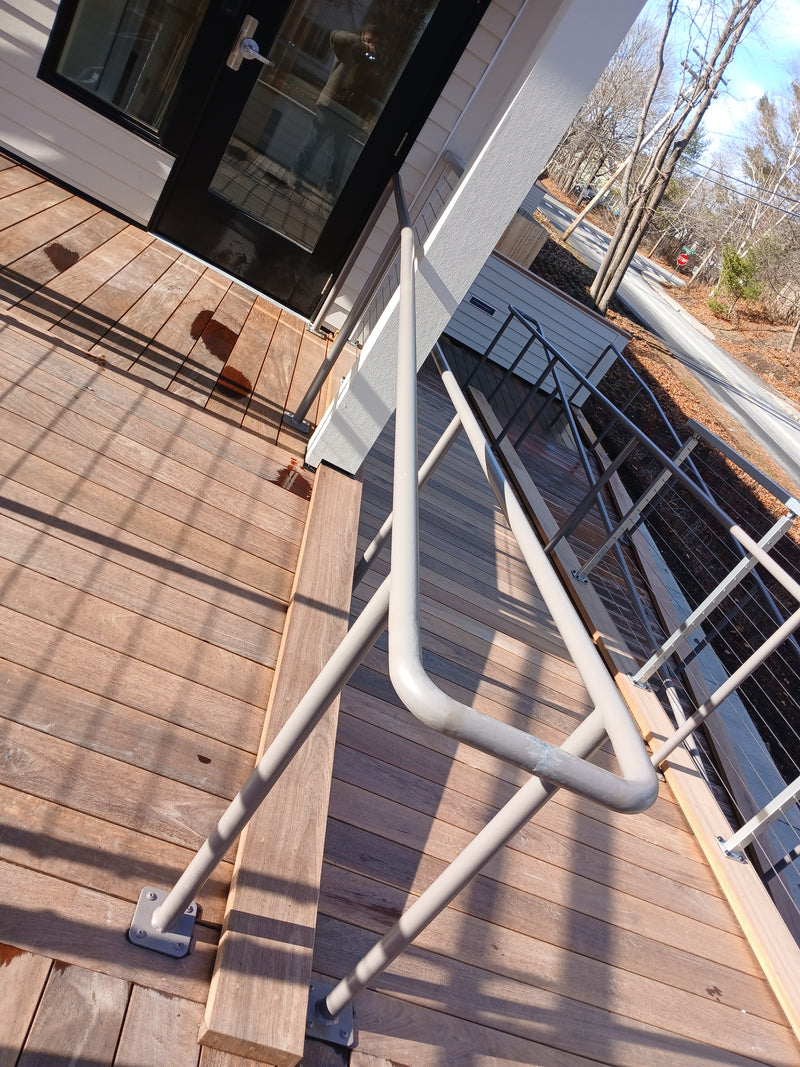
At the top of those two flights, it comes to a platform and this large, handicap railing runs all the way down the opposite direction.
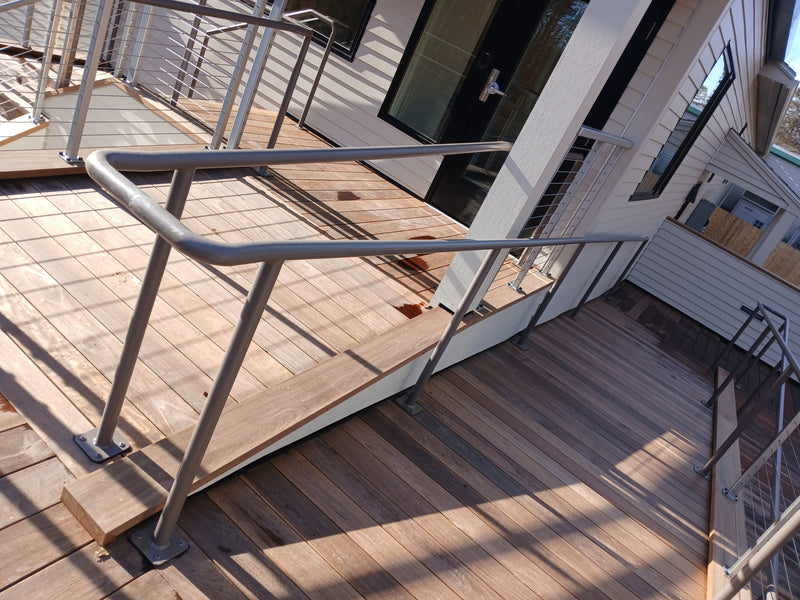
This view of the top of the handicap hand-railings gives you a better idea of the orientation of the platform and where the stairs are relative to the ramp system.
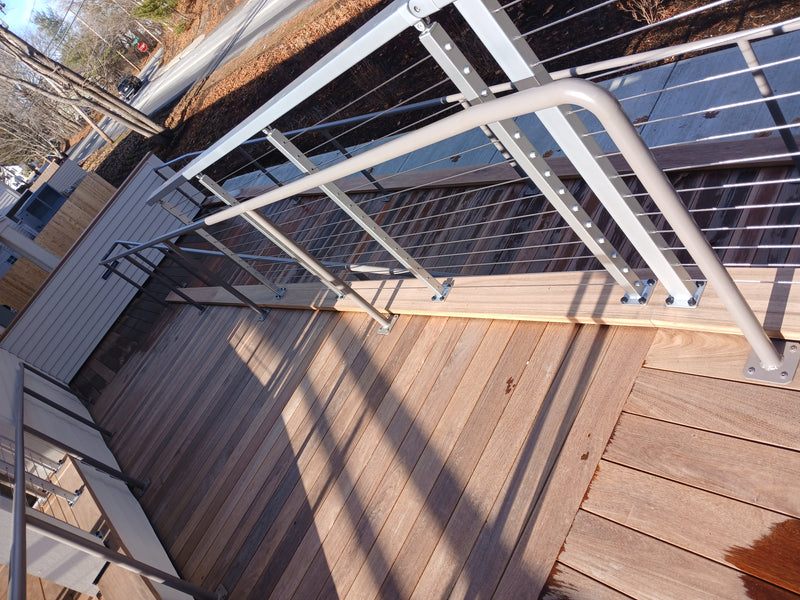
We're still at the top of the ramp system but this angle shows you a better idea of the ramp system and how it progresses downward.
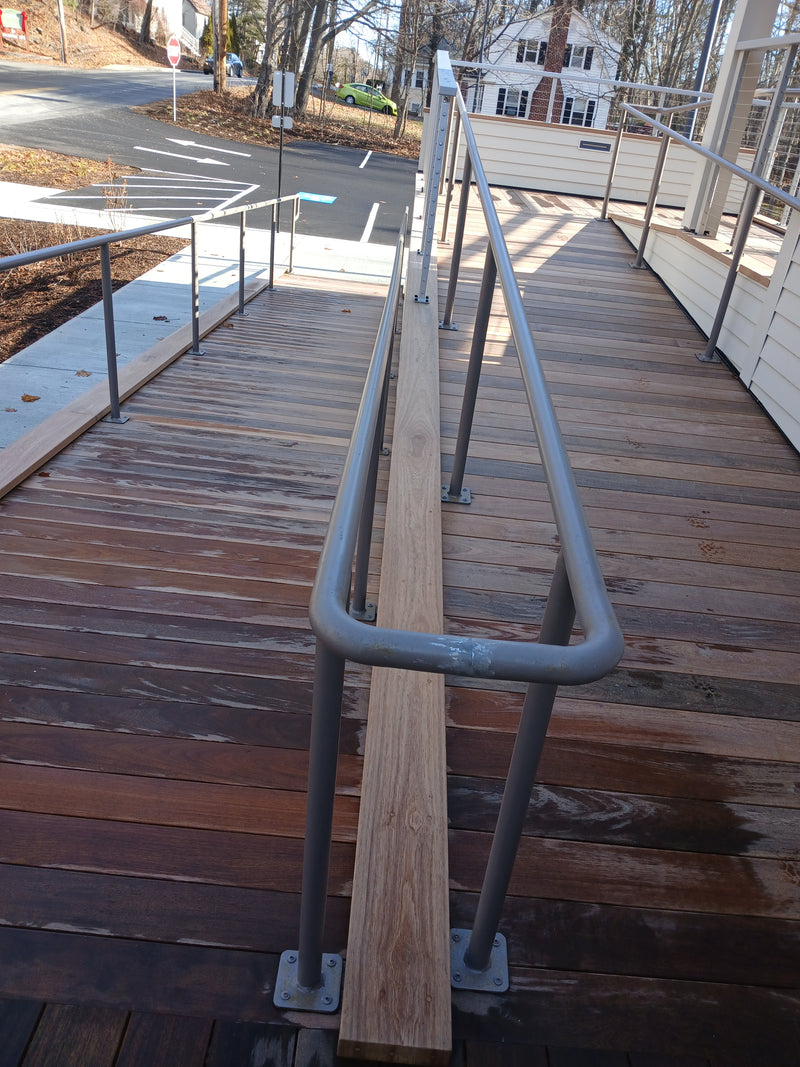
This is a good view from this U-turn to show you going out towards the bottom of the ramp and going back up towards the top.
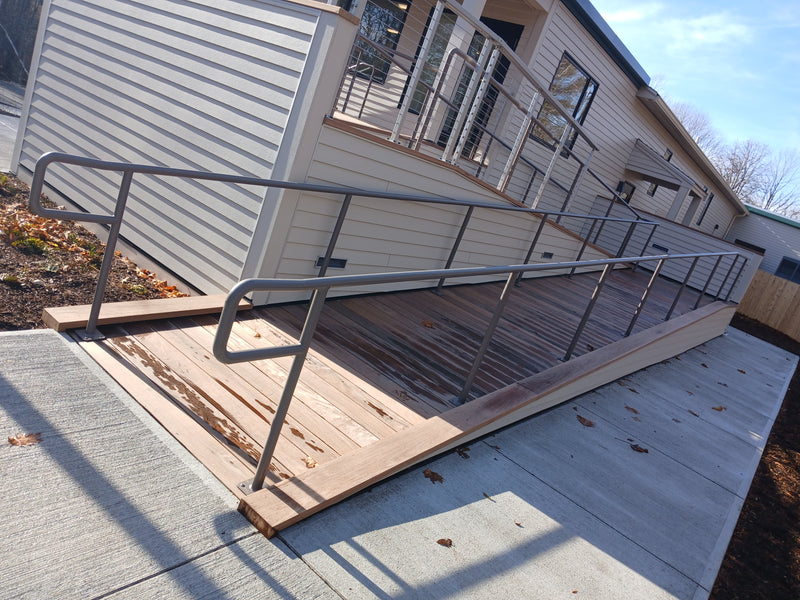
This shows you the returns at the beginning and this angle shows you a good angle of the ramp going upwards.
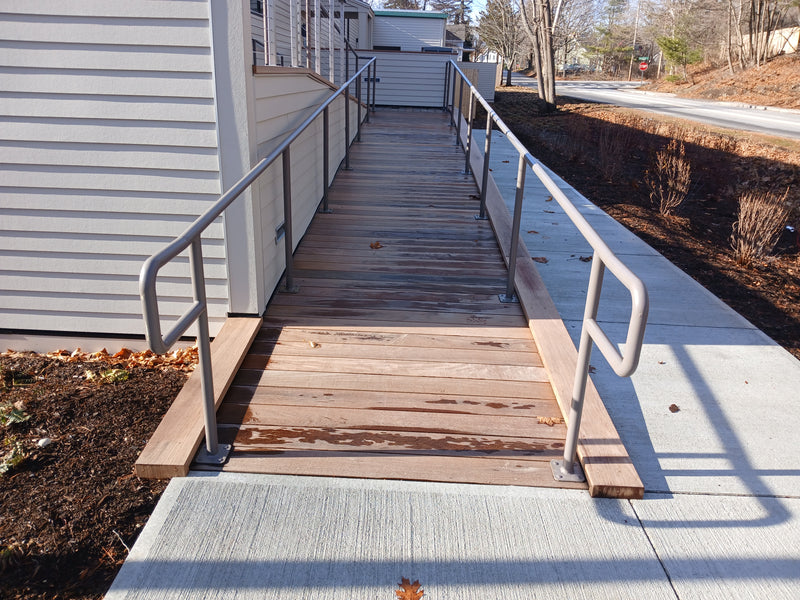
Here's a nice vantage point of the lower entrance of the large ramp.
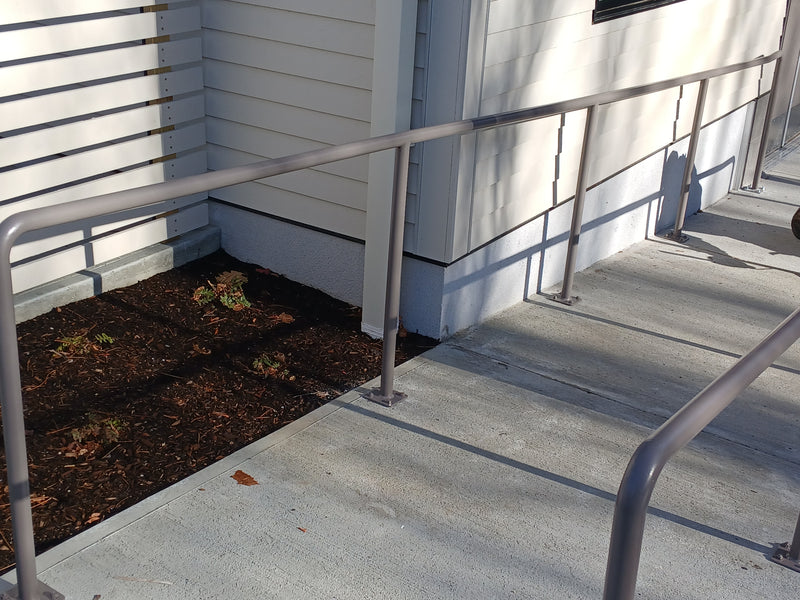
This independent set of railings for the sidewalk were the very last railings that I fabricated for this project.
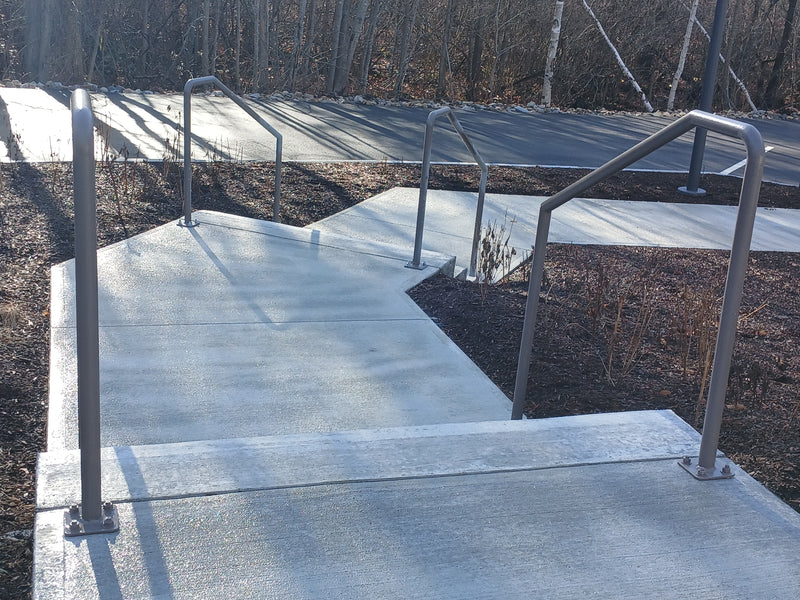
These 4 railings for these small concrete stairs were actually the first 4 railings that I fabricated for this project. I got a picture of them on one of the last days I was on that jobsite. Thank you for taking the tour!
1/30